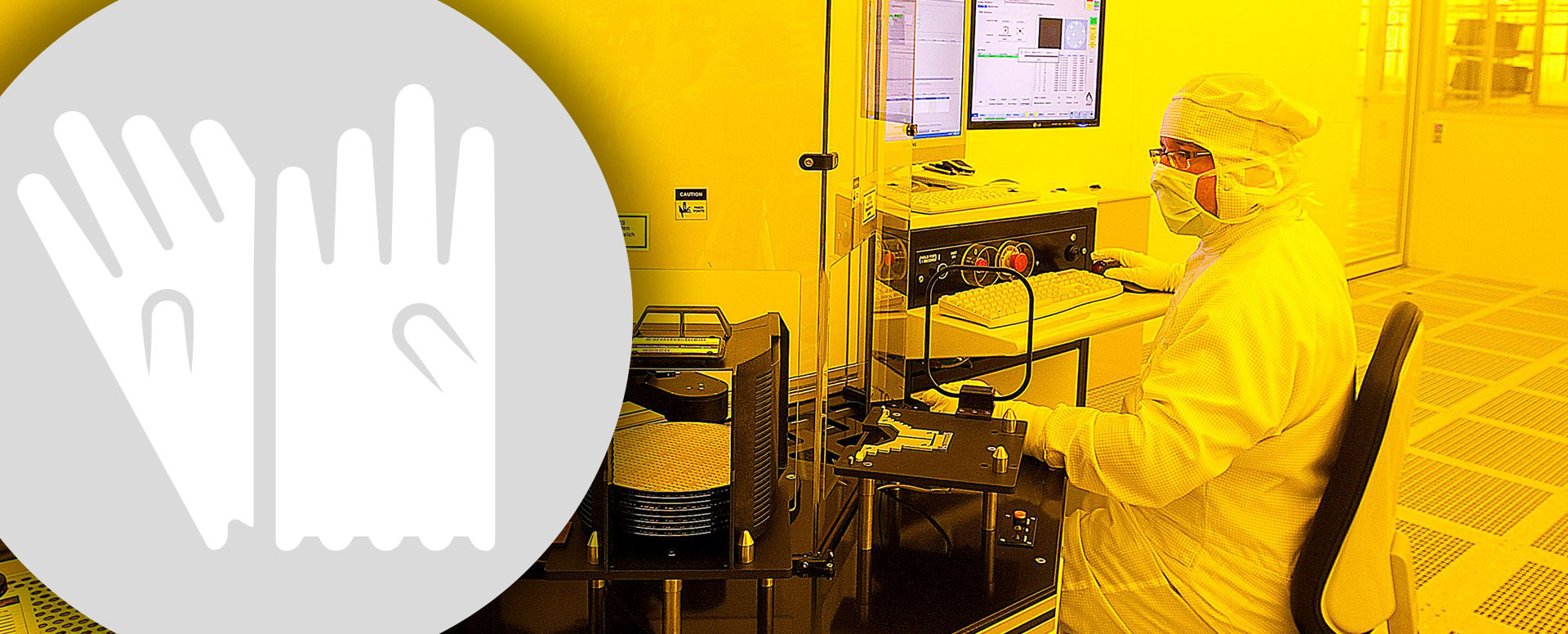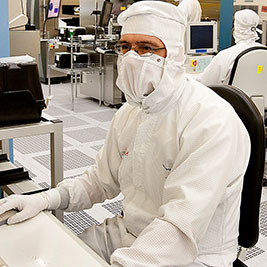
How can I efficiently plan a clean room?
A clean room is a room in which the concentration of air-borne particles or germs must be kept to a minimum. The clean room must be designed in such a way that the number of particles that could possibly enter the room or emerge there is also kept as low as possible. For this reason, constantly stable temperature, air humidity and pressure conditions prevail.How is a clean room created?
A clean room needs to be well planned and its size carefully considered in advance. Because a clean room is a costly venture. Starting with the planning and in particular when it's up and running. Making unnecessary investments should thus be avoided. Stay true to the following principle: plan as much room as possible, however keep to the minimum possible.
The planning and realisation of a clean room can be divided into four importance phases.
Phase 1: Arrangement
The pre-planning requires a concrete process analysis, which should clarify points such as the following: What requirements does the clean room need to meet, what needs to be protected, where does the contamination occur, do employees also need to be protected, do directives or standards need to be met? Specifications should also be drawn up in which the technical requirements for the equipment are defined.
Phase 2: Development of a clean room concept
Technicians and engineers then work out an individual solution for the requirements defined in phase 1. Taking purity level requirements into consideration, any necessary access chambers, wall/floor/ceiling systems, the electronics and air conditioning can be planned.
Phase 3: Implementation and setup The clean room is built, all technology checked and tested. If the clean room meets all requirements and standards, the facility can be given the go-ahead.
Phase 4: Continuous monitoring and maintenance
Depending on requirements and standards, the clean room may be subject to regular checks and maintenance, as well as regular and professional cleaning.
What equipment is required?
Depending on requirements or statutory provisions, there are numerous clean room classes and also hierarchical areas within the clean room itself. These are classified within the DIN guidelines. The clean room that meets maximum standards is a class 10 or higher.
The various clean room requirements depend on the sector in question, or on its scope of application. In general, the following applies: as the clean room needs to be completely clean and sterile, and the temperature and air humidity must always lie within the defined parameters, a special and elaborate ventilation solution is a must.
Generally speaking, the employee is the biggest source of particles or other contaminants. There is special clean room clothing (disposable or reusable) that includes, depending on requirements, either a simple lab coat or an entire suit (e.g. overalls), possibly with additional undergarments.
The clean room is accessed via chambers for materials and people, as well as air showers. Here, strong streams of air and filter systems stir up the particles and then suction them away, to ensure no contamination from the "outside world" enters the clean room.
The materials used in the clean room, as well as the property itself and the mobile objects, must meet the following requirements: they may only have low gas emission, surfaces that are as smooth, resistant to abrasion and as durable as possible, they must be easy to clean and resistant to disinfectant, they should be capable of discharge and be resistant to abrasion.
Furnishings such as chairs and tables must also comply with the corresponding clean room class. Especially in a clean room, in which there is often little or restricted space, and in which several employees often share the same chair, it is important to provide the right chairs that meet all legal requirements.

1

0
back to overview
 print
print
